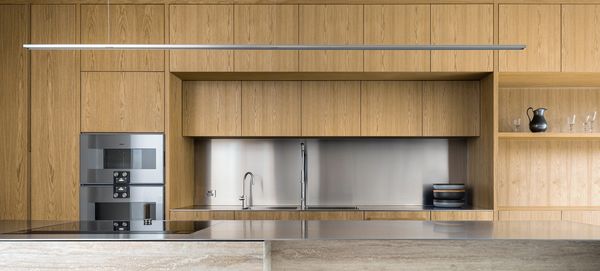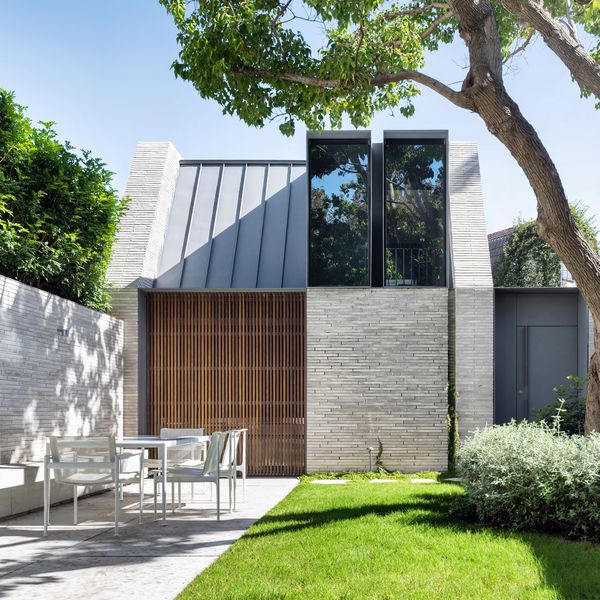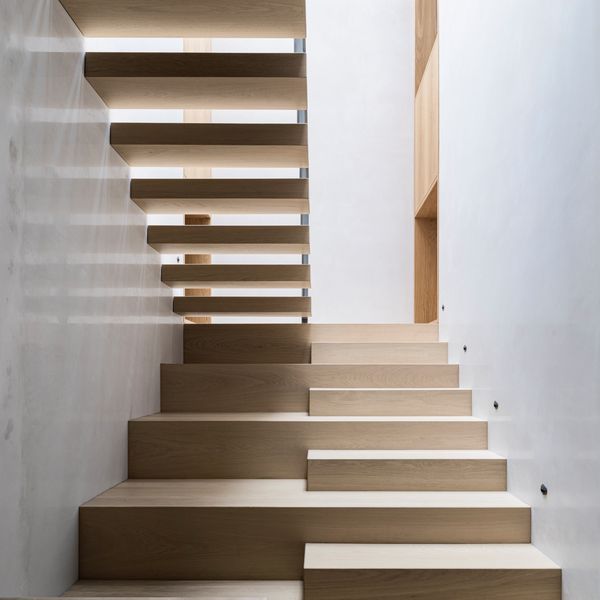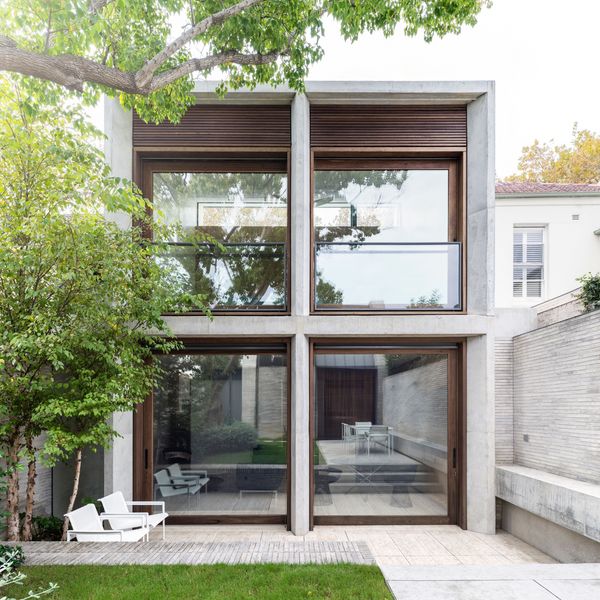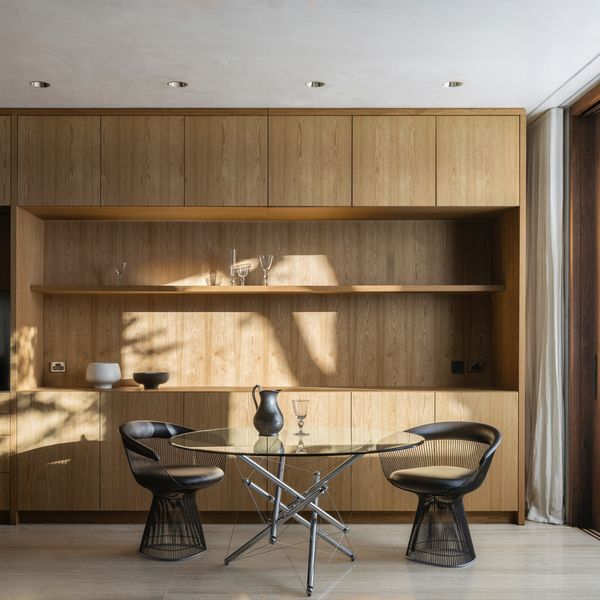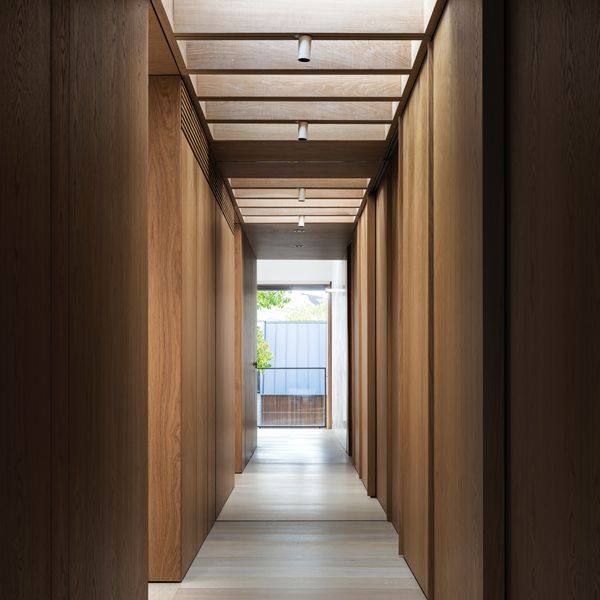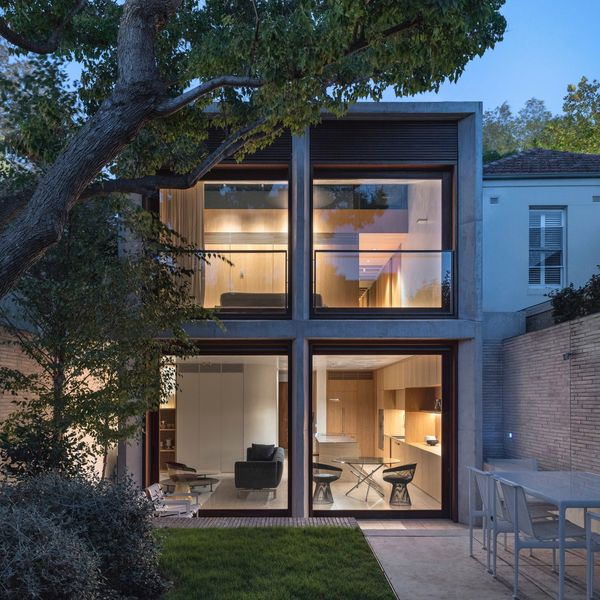
This contemporary home sits behind an existing, unassuming Neo-Georgian façade in the heart of Woollahra Village. Its humble proportions and forms complement the adjoining terrace houses, while the carefully designed plan – which divides the house into two parts – makes the most of a mature Chinese elm tree in a tranquil courtyard garden.

The brief, the response
The clients were returning to Sydney after an extended time spent living overseas, bringing with them a lifetime’s collection of art, books and belongings from their travels. They chose to keep their new home modest in footprint and height – opting for just two storeys rather than the permitted three storey envelope – to maximise natural light throughout the day, and across the year. This was an important consideration given the site’s east-west orientation and the constraints imposed by the surrounding terraced-house pattern. The front entry opens to a private and intimate library, which leads to the main living and dining spaces. The kitchen extends along the southern wall, and these communal spaces open to the beautifully proportioned courtyard garden. Upstairs, two ensuite bedrooms both have skillion roofs and skylights, and the central stair features floating treads and portals with opening panels, to control and filter natural light into the centre of the house on both levels. The garden was deliberately raised to allow the magnificent existing Chinese elm to sit undisturbed; this delivers more greenery at eye level in the main living space, and situates the bedroom above closer to the generous canopy. Across the courtyard, a self-contained studio room above the garage accommodates visitors and guests. This space also benefits from skylights and portals to control and enjoy the daylight.
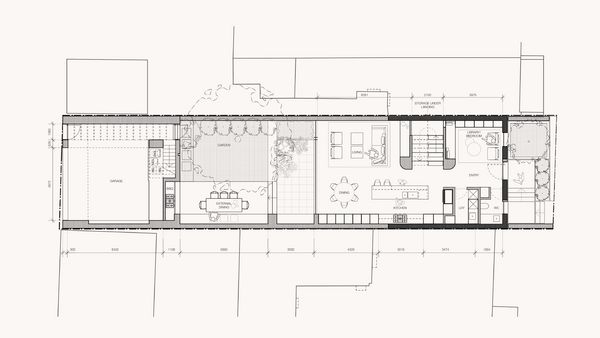
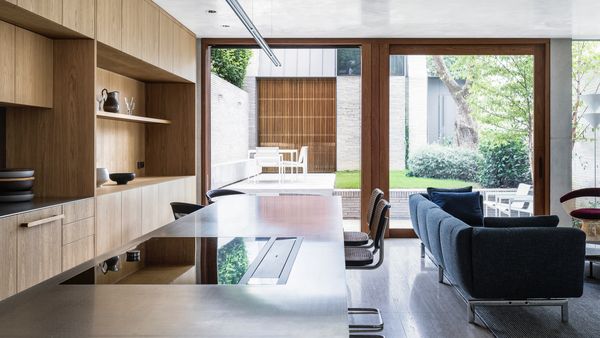

The difference
This project is created on a humble scale. The design approach was driven by the need to preserve the existing masonry and pitched roof of the original heritage home while completely reconfiguring the interior. Situated between two Victorian terraces, the house was adapted to maintain its historic street presence while offering a modernised living experience. This delicate interplay between old and new is evident in the façade’s subtle detailing, which blends harmoniously with the surrounding architectural vernacular. While planning regulations permitted a three-storey structure, the project team and the owners chose to maintain a two-storey layout to ensure a more intimate scale and better access to daylight. The east-west orientation posed a challenge, which was resolved through strategic openings and skylights that bring sunlight into the home throughout the day. The material palette is simple and calm throughout the kitchen and the house. Elements include oak skylights, flooring and joinery; travertine for flooring and kitchen; and soft lime mottled plaster for walls and ceilings. The handmade bricks that define the courtyard garden provide an ageless, continuous, focal point. Through careful planning, respect for the site’s constraints, and an emphasis on natural materials and light, the result is a crafted home that is both timeless and deeply connected to its environment.

