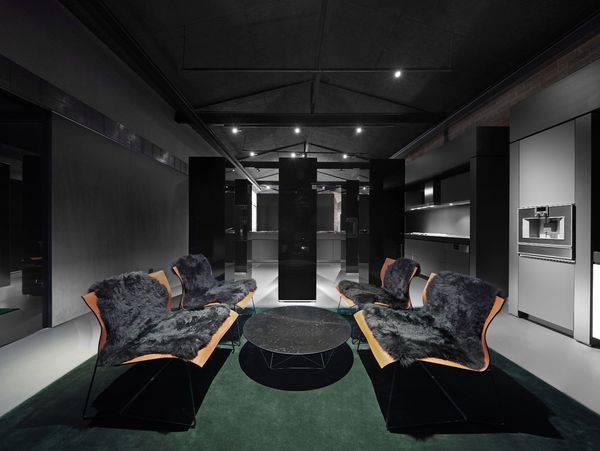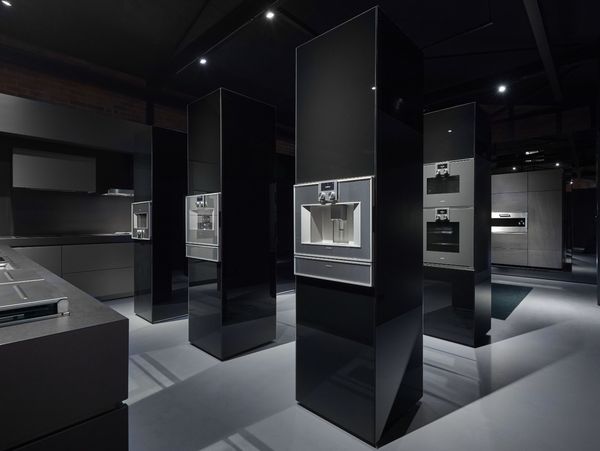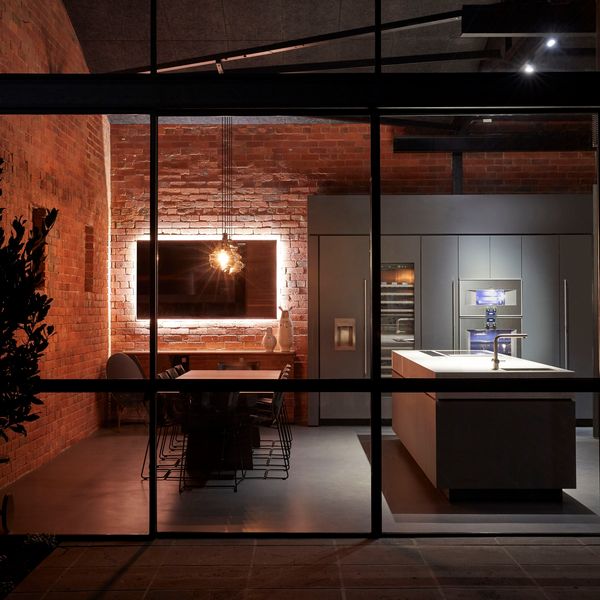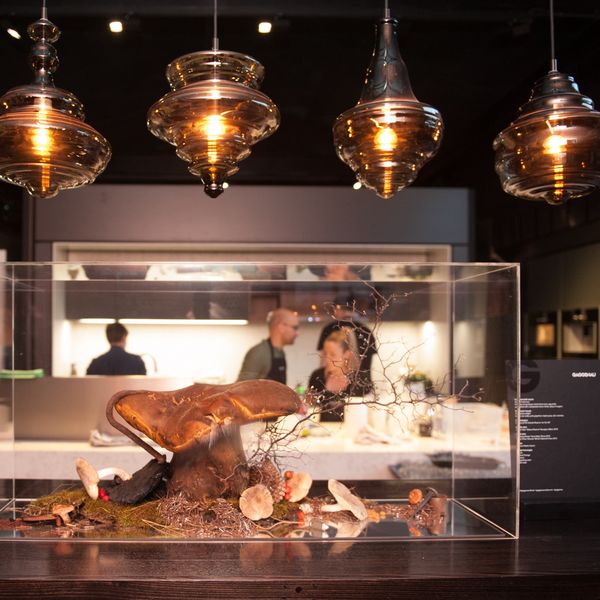
The Gaggenau Melbourne showroom is a crown jewel in the brand’s presence both here in Australia, and in the global landscape of luxury appliances.
The journey to what is a truly unique, immersive experience on Coventry Street, South Melbourne, began back in 2016 as Gaggenau celebrated its 333rd birthday. The decision was made to invest in what would become the heart and soul of experiential brand representation for Gaggenau, and what we know today as the flagship Melbourne showroom.
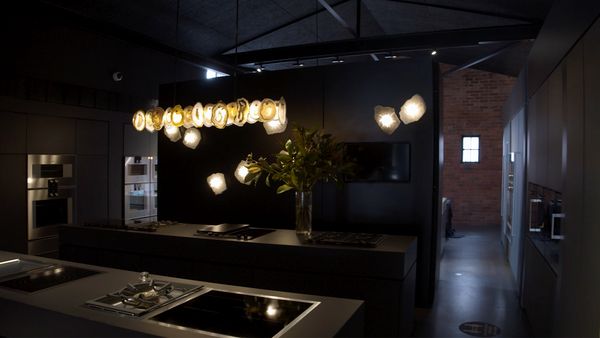
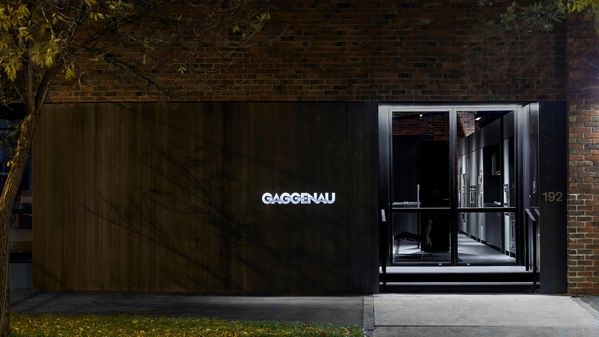
As the brand is built on luxury, heritage and professional cooking, the design brief revolved around maintaining a strong connection to Gaggenau’s history and German origins in the small village of Gaggenau at the foot of the Black Forest, while creating a highly sensory experience in a contemporary and distinctive space. In order to do this concept justice, there was great deliberation in selecting an architectural collaborator that not only understood the brief, but had experience with the Gaggenau products, and a passion to bring this vision into reality.

Carr Design Group was the perfect fit to transform the existing historic framework of an original red brick warehouse in Coventry Street, into a curated experience that brings together design, architecture and culinary encounters. Sue Carr, Principle of Carr, says “here was a chance for Australia to actually be the first to do something that met that brief. And it’s a wonderful brief – you don’t get briefs like that often in life.” Given the opportunity to create an entire narrative that informed the journey of design when it comes to Gaggenau appliances, the inspiration for the showroom was sparked from the visual appeal of the very locale where the brand began.
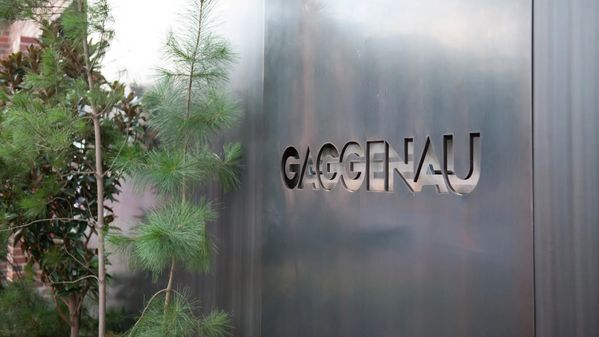
The darkness and somber feel of the magnificent tall trees in the Black Forest exude a sense of inimitable luxury, and it is this atmosphere that is successfully captured in a conceptual way within the Gaggenau Melbourne showroom. Combining the ideals of culinary, engineering, and design, the architectural concept bridges these three concepts in a seamless space that allows the visitor to flow through the showroom and immerse themselves in the culture that is Gaggenau.

From initial arrival to the showroom, visitors are greeted with a mysterious yet welcoming vista that encourages them to explore further, winding their way through mirrored pillars that house and highlight the Gaggenau appliances as if they were jewels, hidden within a forest. The softness of the exposed gabled ceiling perfectly juxtapositions against the sleek mirrored finishes in the gallery, and the exposed original brickwork that welcomes you as you move through to the kitchen and private dining area.
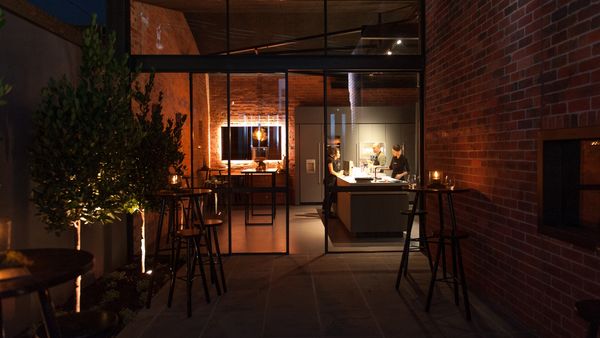
Inspiring architects, designers and end consumers to discover the potential for creating their own culinary culture at home and to embrace the professional cooking lifestyle that Gaggenau offers, the showroom concept has grown into something more magnificent than even originally anticipated. While Carr Design Group foresaw the potential for the showroom and how it could be more than simply a display for high-end luxury appliances, seeing the wonder as customers engage with not only the showroom, but the brand on a whole new level, Gaggenau has created a true home for the brand here in Australia, one that expresses what the brand represents, what it inspires, and what it has to offer.
