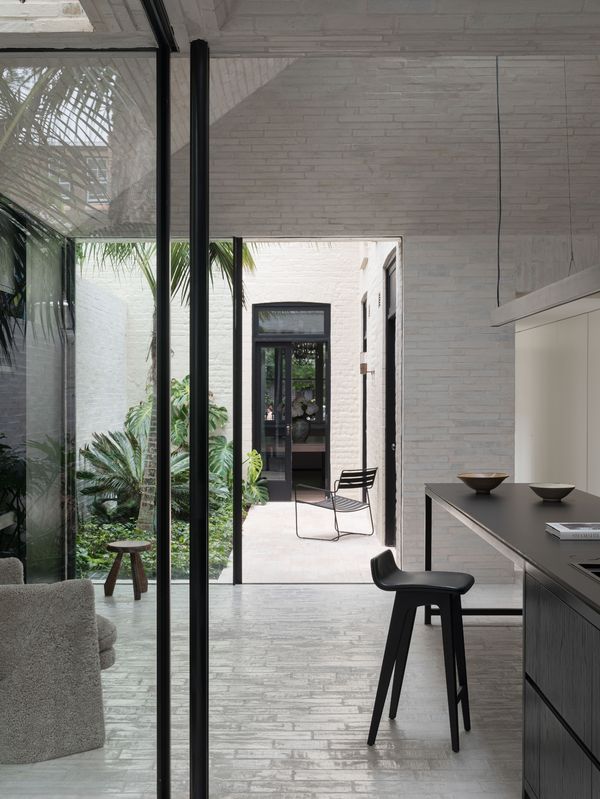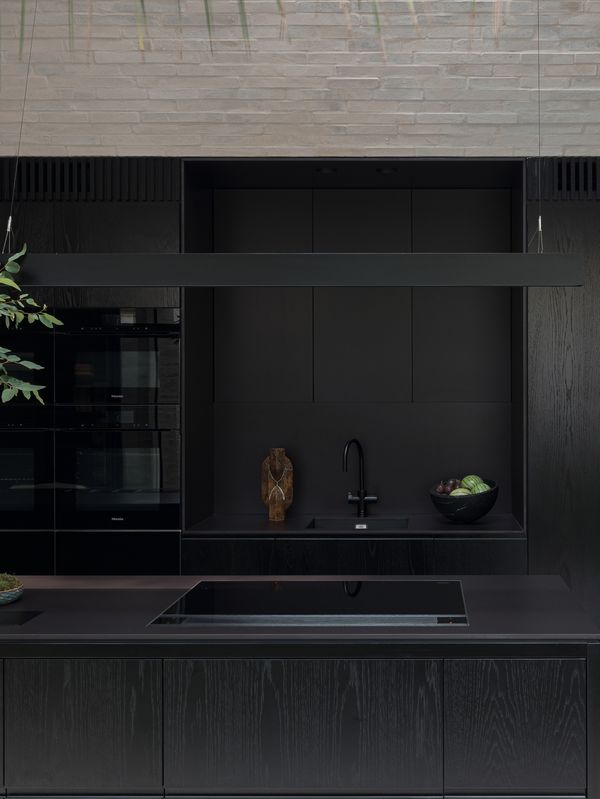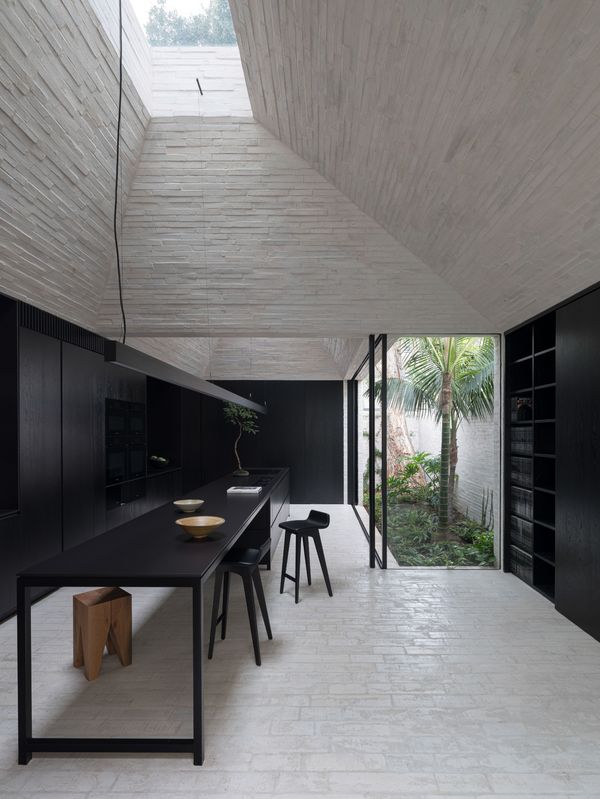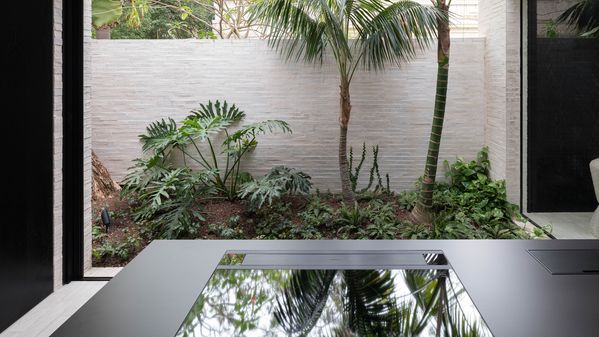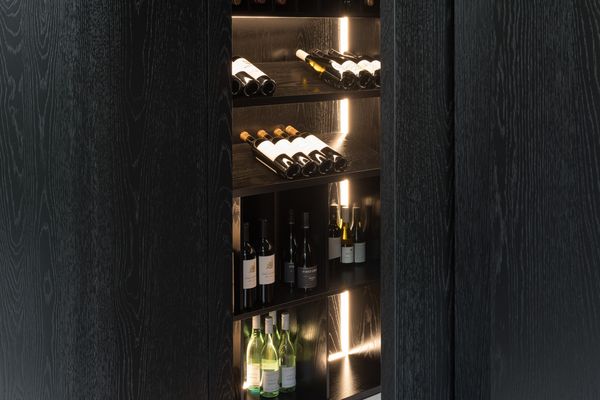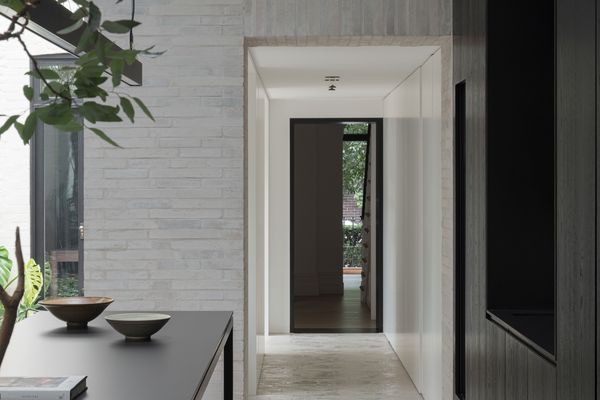
“A stage space has two rules: (1) Anything can happen and (2) Something must happen.” (Peter Brook, “The Empty Space”).
Vessel is a Victorian Terrace situated in a quiet enclave in Darlinghurst. This house, for a professional couple, was to be an urban oasis and to house the many facets of private life within the existing rooms and a new rear extension. Madeleine Blanchfield Architects carried out the architecture and interior design of the home and the Kitchen is the mesmerising focal point of the extension. Their response to early heritage advice that a new addition would require a pitched roof form was to take this further and create a double skylit void in a folded roof form. These two funnels of light in the Kitchen invoke the feeling of being inside a ceramic vessel which opens at the top. This twin peaked aperture draws the gaze skywards and casts sunlight across the brick soffits, moving throughout the day like giant sun dials so that subtle shifts in the external world influence the interior mood. The kitchen’s floors, walls and ceilings are constructed from pale brickwork which follow the roof form. Black, masculine timber joinery counters this ceramic texture, creating a breathing, floating effect in the roof forms above. The overall palette is innovative in its constraint: carefully selected materials that have been used sparingly to bring a monastic quality to the house, asserting a calm collectedness to the inner-city block.

The brief, the response
The clients wanted a home that transcends its dense, urban setting – calm, expansive, light-filled, flexible – and honours its context and history. The philosophy for the project was to design a bare stage for life’s theatre to fill and empty. The space should hold the peaceful privacy of a professional couple’s life with a readiness for the switch into festivity and celebration. The kitchen is the most transformative room in the house. A sanctuary, inspired by the orderly, meticulous nature of the client, and a space to come alive with music and social gatherings. The design process involved an exceptional level of collaborative planning for what lies behind the scene of each room – everything personal was considered early in the process so it could have its own designated, often concealed place. This, along with the building form, means the new addition operates as a seemingly emptied out vessel.

The kitchen
Appearing to be quite simple, the kitchen actually has very complicated detailing; the joinery houses and conceals a multitude of functions and the brickwork was laborious and bespoke, requiring custom fixing details. As is often the case in achieving a calm, refined appearance we worked very hard to make it feel effortless.
Gaggenau items were selected either because of their all black appearance or the ability to be fully integrated and enhance the streamlined, uncluttered aesthetic of the Kitchen. The Gaggenau fridges have a motorised push to open function which allowed them to be incorporated without any requirement for a handle which added to the calm, sleek overall aesthetic.
The architects were conscious of vistas and flow on the lower level, ensuring that the contemporary extension is a natural annex to the original rooms and draws people in both visually and physically. As you enter the rear kitchen area materiality is consistent with the external bricks of the original terrace, indoors and outdoors blend with the introduction of courtyards and views to external walls. Light is brought in through the large roof forms and large contemporary windows / sliding doors. The space has a distinctly different feel to the original rooms and encourages activity, changing from day to night as the light moves through. The extension contains a kitchen with large island and a study behind pocket doors. This space is at times a quiet workspace, at others a haven for the couple to prepare food and spend time together. It also has the capacity to be opened up for parties, with a concealed bar and plenty of space for guests. The space is intentionally voluminous and unadorned to invite these various uses. The house has a wonderful balance of serenity and expectation. The brief for an urban oasis has certainly been achieved.
Highlights for the architects were seeing the house in its various phases, particularly some great photos of parties, and how people relax and move through the spaces when we have been there with them. The merging of Victorian detail, Australian landscape and contemporary architectural volumes make it a very unique home.
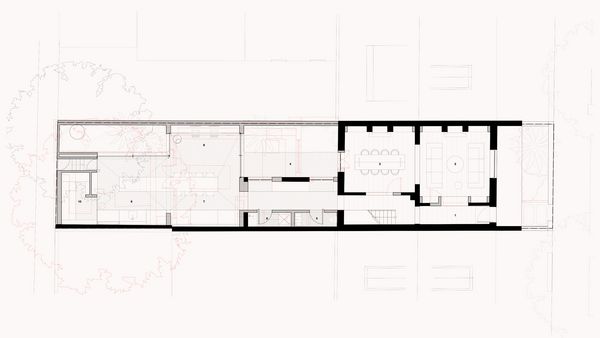

The difference
The core idea of designing with a respect for empty space is grounded by a studied interior scheme. The new addition’s double skylit void and the kitchen’s ceramic vessel-like experience informed the interior philosophy. Through the use of earthy ceramics, timbers, sheepskin, a sense of human touch is continued throughout the home. The apex form of Chipperfield’s Backenzahn stool reflects the funnelled roof above. A series of three new pocket, landscaped courtyards immerse living spaces in greenery and curated indoor bonsai trees mirror back their own living, breathing work of art forms. The overall palette is innovative in its constraint: carefully selected materials that have been used sparingly to bring a monastic quality to the house, asserting a calm collectedness to the inner-city block. The distilling down of what’s essential to house within a home paradoxically reveals the value of empty space and minimalist interior scheme which gives each component more room to breathe and hold attention. The interior focus is on the creation of an atmosphere rather than the over-embellishment of spaces. The design reveals how joy, discovery and meaning can emerge from empty space.


