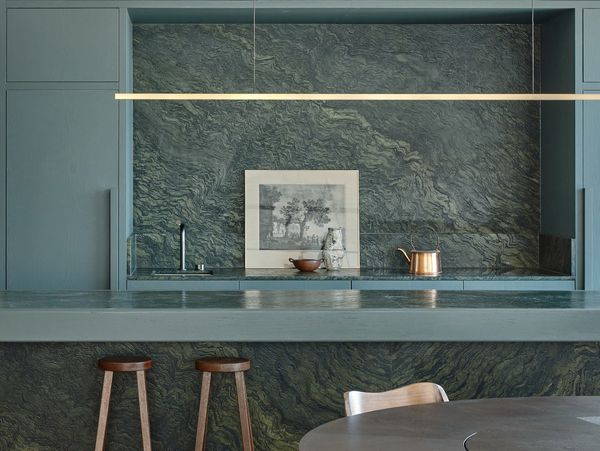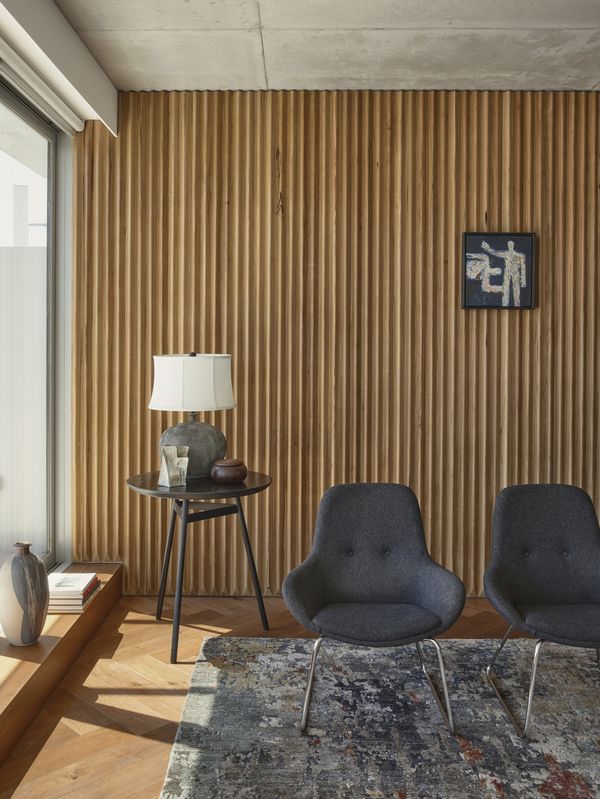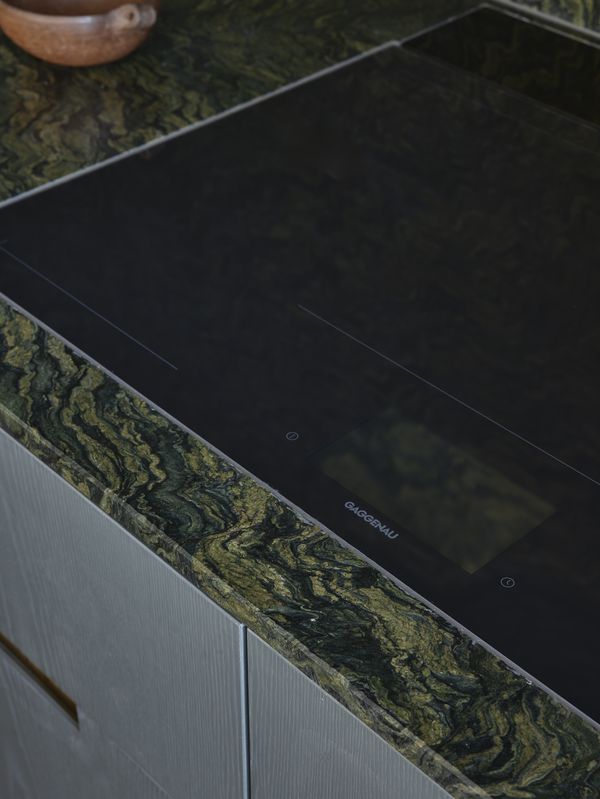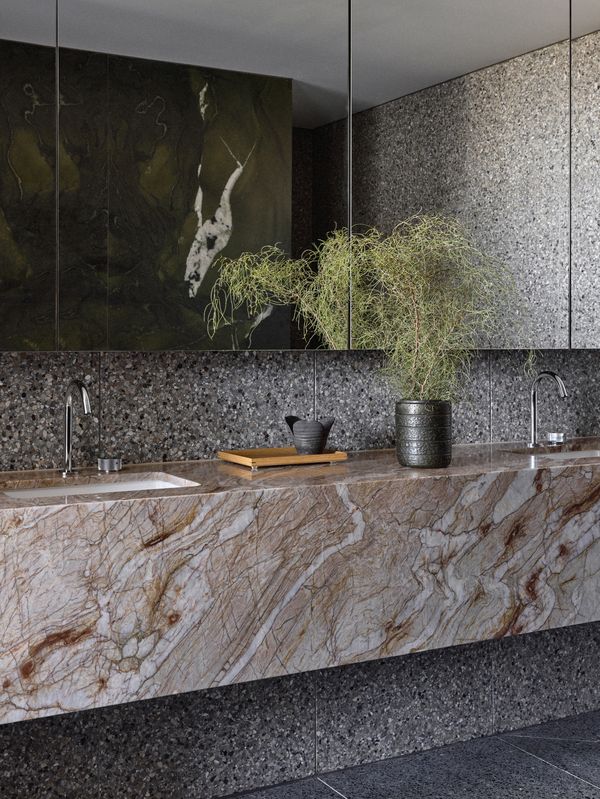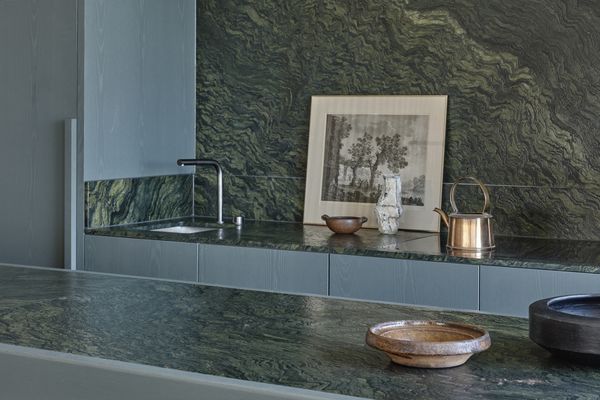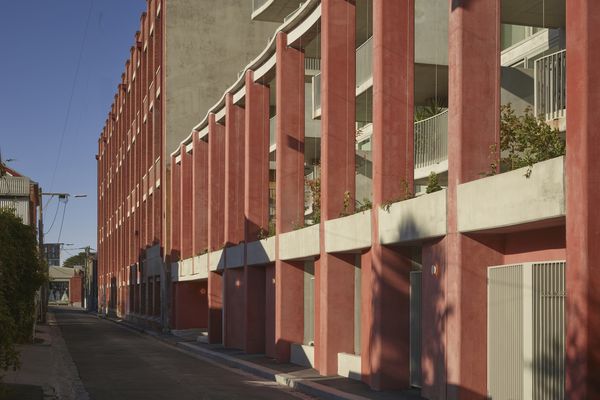
131 Smith Street is a multi-residential project in Fitzroy, Melbourne, blending contextually driven design with the area’s historical character. A diverse range of apartments feature natural timber, refined marble, and bespoke joinery, engendering a warm and uncomplicated calmness. A textural material palette and refined interior details are employed to create an unfolding sense of arrival, marking a journey through spaces that recondition the senses through a gradation of colour and tonal change; from deep-darker tones of the lobby spaces to warm organic tones within. Each dwelling is imbued with a sense of uncomplicated calmness.
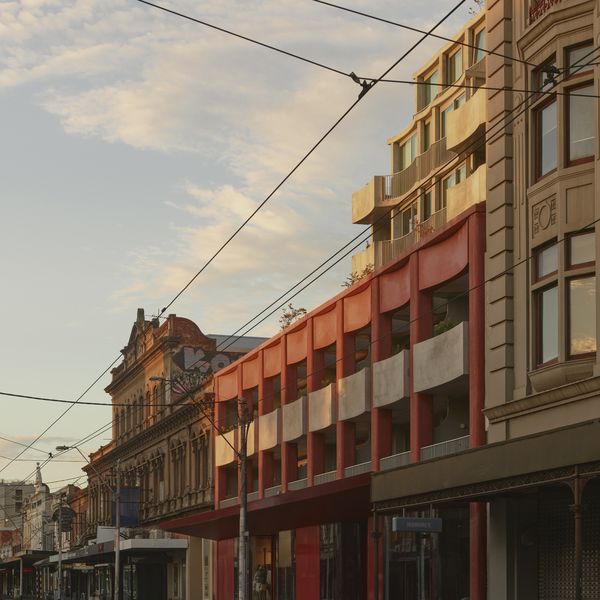
The brief, the design
The residences are a carefully considered response to the client’s brief, seamlessly integrating their functional requirements with a refined architectural language. A key aspect was the accommodation of their extensive art and furniture collection within the context of a commercially driven build, necessitating both spatial clarity and a nuanced material sensibility. Central to the client’s vision was a bold and textural material palette, realised through a meticulous layering of refined interior details. Public areas are defined by timber cladding, creating a sense of warmth and depth, while private spaces are imbued with a calming presence through the use of lime wash and textured wallpaper, offering a subtle, tactile softness.
Through a refined interplay of materiality, tone, and spatial composition, the design delivers a cohesive and immersive experience – one that aligns with the client’s aesthetic sensibilities while offering a layered, tactile engagement with the home. The result is a space that feels deeply personal, architecturally refined, and intrinsically connected to the broader project vision.
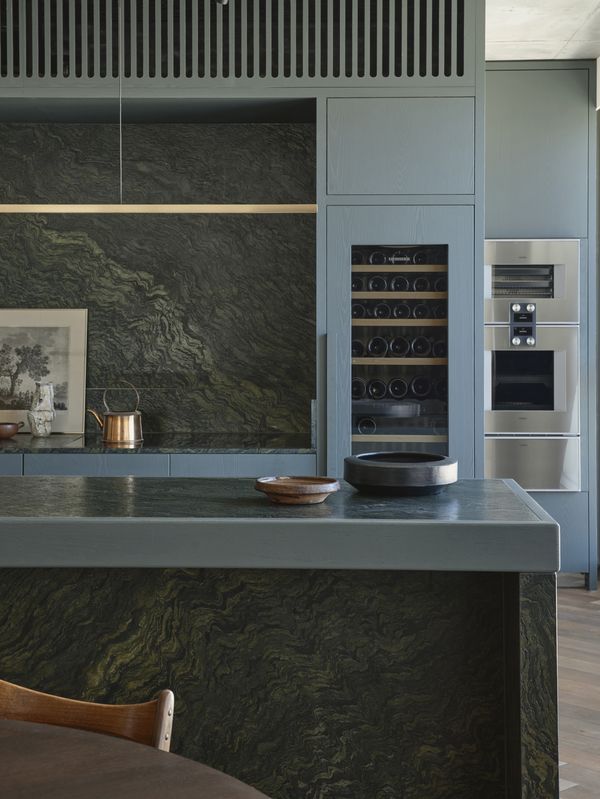
The kitchen
The integration of Gaggenau appliances was a fundamental component of the brief, aligning with the project’s overarching ambition for a kitchen that was both functional and sculpturally resolved. The kitchen is a refined composition of considered materials and integrated technology, where Gaggenau appliances are seamlessly embedded within the bespoke joinery. The cooktop sits in perfect alignment with the natural stone, demonstrating an exquisite continuity between form and function. Similarly, the dual ovens and warming drawer are thoughtfully recessed within the butler’s pantry, visually connected to the main space yet subtly integrated. This considered placement enhances the kitchen’s architectural clarity, reinforcing its clean lines and sculpted elegance.
Conceived as an extension of the broader architectural language, the kitchen seamlessly integrates with the project’s materiality and layered urban narrative. Informed by the rich textures and enduring materials of the surrounding context – rendered and exposed brickwork, concrete, and filigree heritage details – the kitchen reframes these elements through a contemporary lens, balancing robustness with refinement. Echoing the project’s tonal transitions, the kitchen carries forward a moody, textural depth, anchoring itself within the unfolding spatial journey.
The material palette remains consistent with that of the greater dwelling – stone, timber and metal – yet is tactically adapted to the intimate scale of the kitchen, reinforcing a cohesive dialogue between interior and exterior spaces. Finer-grained details heighten both the aesthetic and functional experience of the kitchen, ensuring that its design is not only visually connected to the project’s overarching vision but also responds pragmatically to the nuances of daily living. This careful modulation of materials, tone, and tactility ensures the kitchen is not an isolated element but an integrated expression of the project’s architectural ethos.
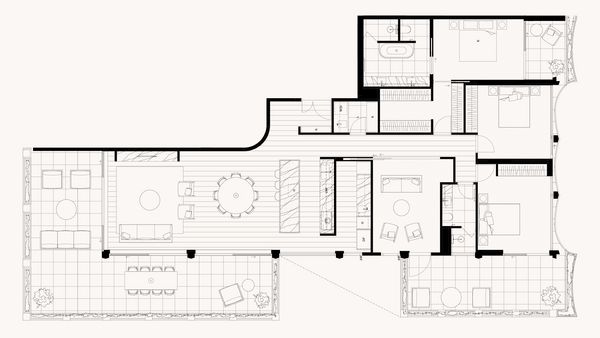

The difference
This apartment stands as an exemplar of what can be achieved when both client and architect share a vision – one that moves beyond convention to create something truly distinct. It resists the expected and embraces a more daring, tactile approach to materiality, balancing a refined architectural sensibility with a boldness that challenges the notion of what a commercially driven residential space can be. The finishes are not designed to recede but to engage, elevating the project beyond the ‘safe’ or formulaic and demonstrating what is possible when risk is embraced as part of the design process. Every element has been considered within this ethos, from the seamless integration of materiality to the interplay of light, texture, and form. The result is a space that does not simply conform to the parameters of commercial construction but redefines them – crafted, ambitious, and a testament to the potential of architecture to move beyond the ordinary.

