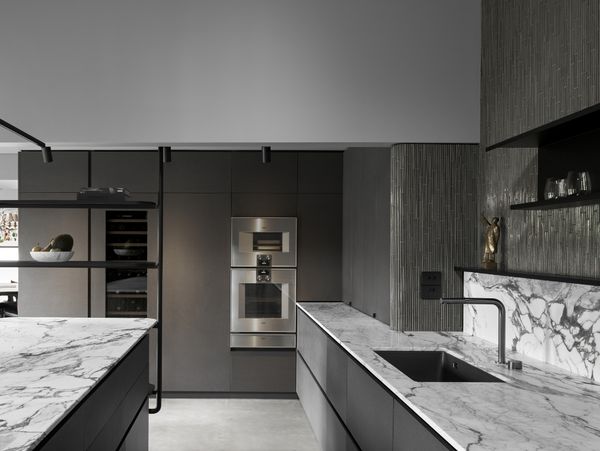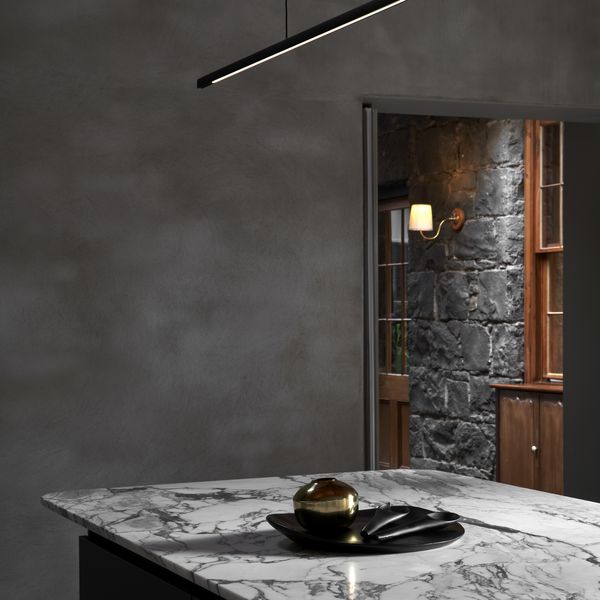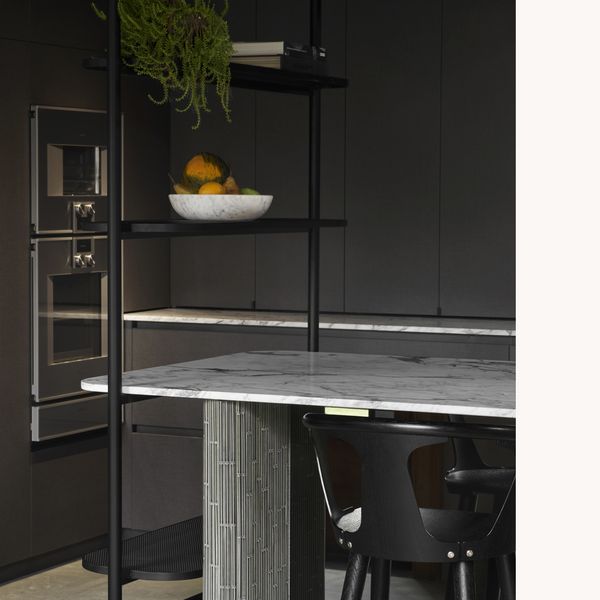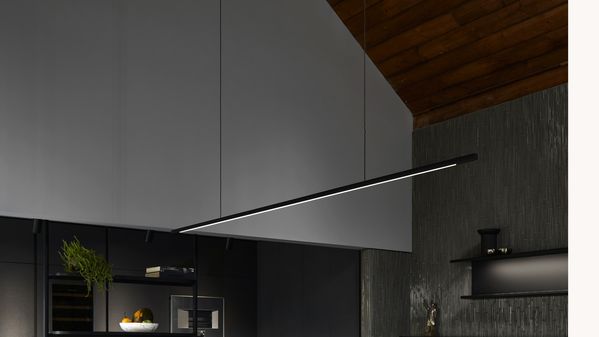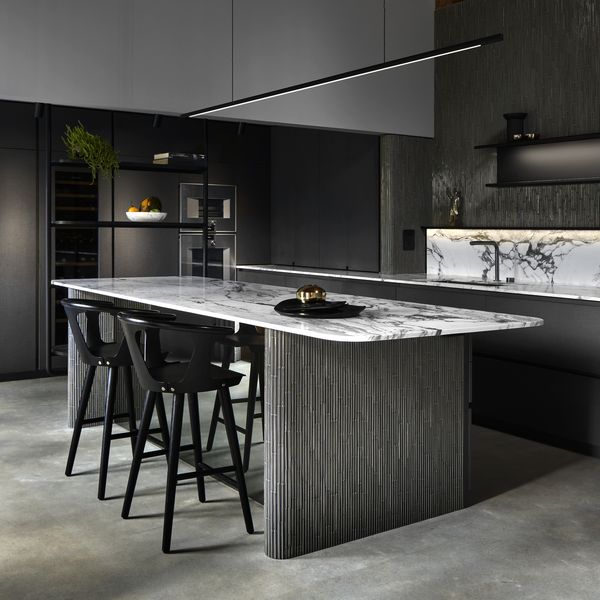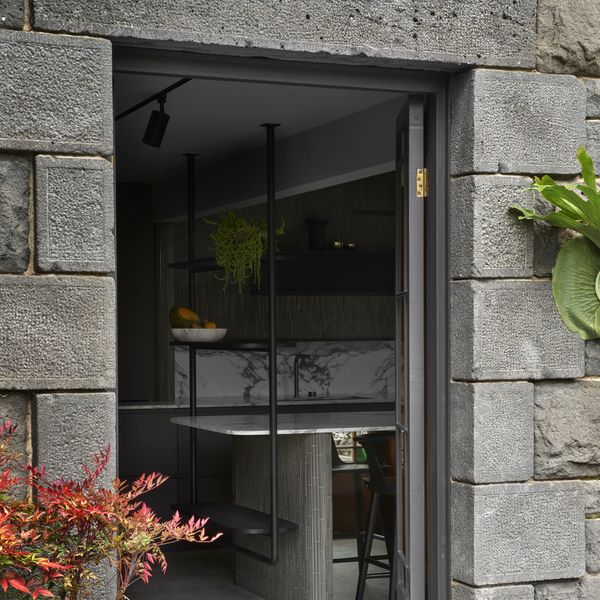
Gaggenau appliances display a new heart of the home at iconic Bell Street.
Bell Street is an iconic 1850’s bluestone building located in Melbourne’s trendy inner suburb Fitzroy. The residence has had a long and diverse history, beginning as a school building, it was more recently converted back to a single dwelling, from its former dual occupancy, by award winning Melbourne architects Robert Nichol & Sons.
The brief was to unite the two existing dwellings and bring a sense of cohesion to the layout, with separate living and dining rooms. Careful consideration and intricate planning were required in order to achieve the result, a home reflective of its heritage with beautifully distinguished features and a striking kitchen at its heart.
Key to the new design was the creation of a generous kitchen, to satisfy the owners’ love of cooking and entertaining. Surpassing all expectations, the kitchen was recently awarded winner for the Southern region as well as Best of the Best in the inaugural Gaggenau Kitchen of the Year Design Contest in 2021, coming through as the contest’s overall winner.

“As this was to be the forever kitchen, our client wanted quality and classic features but also practicality,” says Brett Robertson, Director at Robert Nichol and Sons. “A kitchen both functional and fabulous, where friends can gather and interact whilst the process of food preparation takes place.”
Of particular importance was the quality and performance of the appliances as well as adequacy of work surfaces and the layout. The building displays strong heritage qualities through its widely exposed bluestone walls, handmade brickwork, timber lined ceilings and varying ceiling heights. These elements presented both challenges and opportunities for the development of the project.

Features of the layout include a grouping of tall cabinets, which act as a buffer between the relocated living and dining rooms, a long working bench, running the full 5-metre length of the room and, central to the whole scheme, a substantial island bench. With elegant French doors that lead to a central courtyard, the scale of the space can accommodate a crowd while providing a fluid, workable configuration.
A key decision early on was to use a benchtop ventilation system to free up the location of the cooktop and mitigate the need for an overhead system. The Gaggenau 400 series table ventilation, was selected for its minimal and sleek appearance as well as the drama and theatrics the rising unit lends when pressed.

“With so much natural material already exposed in the dwelling we decided to follow this lead adding more materials to the existing palette. This included cabinets finished in a linen look, Celadon glazed tiles to the walls and island bench, honed Arabasato marble for the benchtops and custom steel shelving elements”
Brett Robertson, Director at Robert Nichol and Sons

“Extraction was always going to be difficult with a traditional overhead system, and impossible to conceal. It was this appliance that really solved a critical factor and freed up the design to multiple possibilities,” says Brett. The kitchen’s layout became quite a simple task following this key decision.”

“As this was the owner’s ‘forever’ kitchen and central to home life, the appliances needed to perform and last. Gaggenau appliances were selected for their uncompromising functionality and quality”
Brett Robertson, Director at Robert Nichol and Sons

The luxury kitchen combines further Gaggenau appliances from its 400 series. To provide maximum visual and culinary impact, the 400 series oven, combi-steam oven and warming drawer in 60cm stainless steel, have been grouped together into the wall of the tall cabinets. With contrast being a key feature of the kitchen design, the soft, brushed finish of the Gagganeu appliances adds a simple, pleasing result against the luxurious, soft to touch, Japanese linen panels.
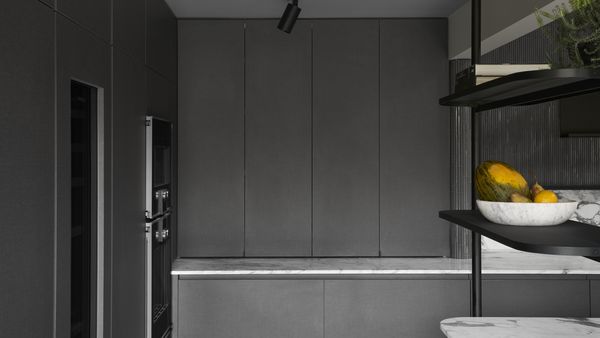

Making a statement but by no means detracting, the Gaggenau 400 series full surface induction cooktop is set flush within the honed marble bench, replicating the simple dark shape of the undermounted black sink which is set alongside it. Sleek and subtle, the beauty of the marble benchtop shines harmoniously against the cooktop and ventilation system, enabling a vast and enjoyable space for creative, professional cooking while entertaining.
Working cohesively within the setting of the home, existing heritage qualities were retained such as a timber ceiling lining, decorative windows, exposed brickwork and a concrete floor. The resulting kitchen has a timeless quality where textures, colours and tones work together in full respect of the original home.
“The quality is that of a professional kitchen that still clearly feels very domestic and homely,” says Brett. As it stands, this kitchen celebrates new and existing materials and is clearly the new heart of the home, which is what we had set out to achieve all along.”
Gaggenau models featured at Fitzroy project:
400 series full surface induction cooktop
400 series table ventilation 90cm
400 series oven 60cm
400 series combi-steam oven 60cm
400 series warming drawer

