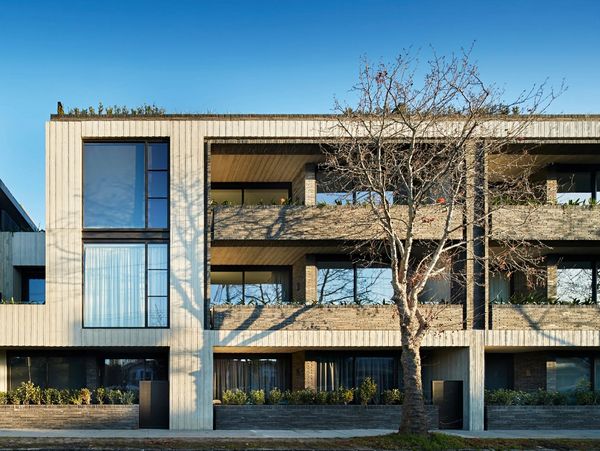
Inner city Melbourne has many beautiful locales and highly sought after suburbs in which people want to live, but few are so pretty as the beachside suburb of Elwood.
It is within this haven of Elwood that the award-winning Piccolo Developments have aspired to creating the perfect abode for those looking to remain in the area, but perhaps downsize from a large family home into something of a more intimate scale. To bring the vision to life, Elwood House is a collaborative project between global architecture and design firm Woods Bagot, and boutique interior design studio Hecker Guthrie – the duo having already worked successfully together on another Piccolo Developments project in Carlton Gardens.
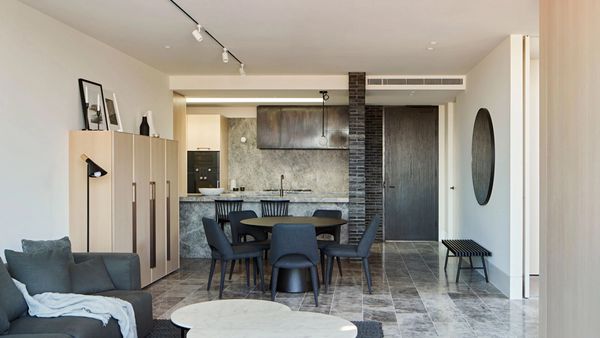

“The design brief called for a solution that offers ‘empty nesters’ the same level of comfort and liveability of their large family homes, with aspirations for the owners to participate in curating their residences, with all elements present on a more intimate scale. In response, each apartment is unique – designed as individual houses targeted at local owner-occupiers looking to downsize into a more compact residence.”
Toby Earle, Development Manager of Piccolo Developments

With very few other developments of this scale offering this level of involvement with the prospective buyers in curating their apartment, Earle goes on to say, “This approach represents a fundamental shift in apartment typology planning, with each dwelling presenting a bespoke solution as opposed to the streamlined uniformity typical to multi-residential developments.” Elwood House has already been the recipient of the City of Port Phillip 2018 Design and Development Awards for Multi-unit and Mixed Use Development, along with being shortlisted for the 2018 Victorian Architecture Awards, Residential Architecture – Multiple Housing.
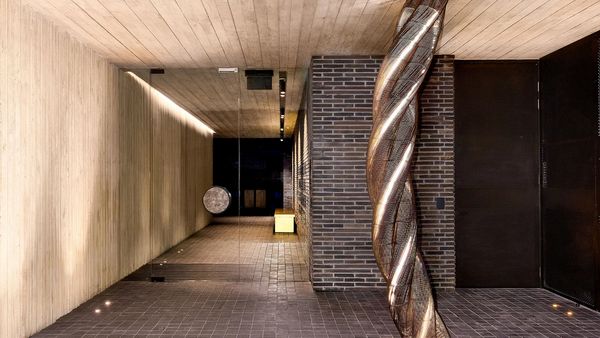
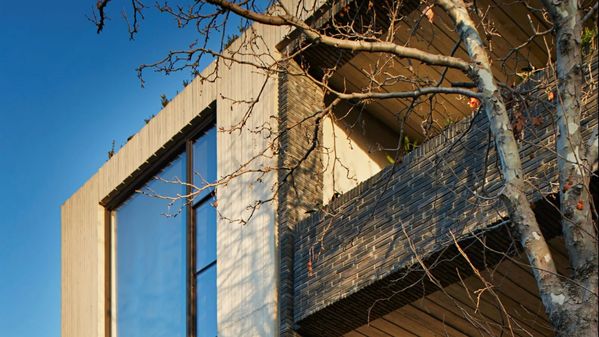
The façade of Elwood House reflects the grain and scale of the surrounding neighbourhood, fitting seamlessly into the suburban landscape while still providing an evolution of the architectural language through a refined level of detail. In terms of the main highlights of Elwood House, Earle says, “The materiality and scale of the project allows it to sit timelessly within its local environs along with the introduction of a significant design element present in the ‘light-well’ brick courtyard that sits above a reflective pool. This provides both light amenity and natural ventilation, reducing mechanical conditioning to circulation zones as well as providing a moment of tranquillity on arrival.”

When it comes to the bespoke interiors of the Elwood House apartments, the kitchens are comprised of grey aether natural stone, weathered brass, slimline Danish brickwork and timber veneers – successfully capturing an atmosphere of warmth, inviting people into the space to enjoy good food and good company right inside in the home. The perfect addition to this sophisticated palette is the inclusion of luxurious Gaggenau kitchen appliances, enticing the new homeowners to create and experience their own culinary culture within the space.
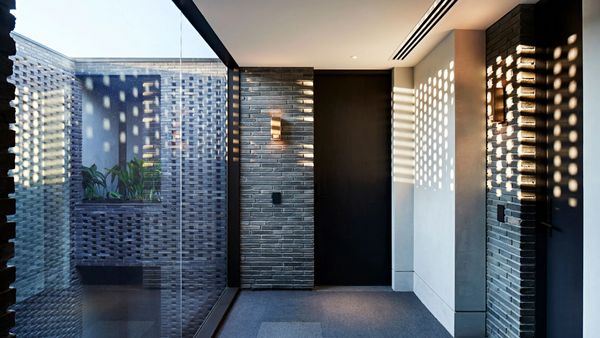

The decision to partner with Gaggenau for the kitchen appliances was a well-considered one and with the developers having had a wonderful experience with the brand in past projects, they were keen to continue the relationship. Earle explains, “We used ‘The Garden House’ as a benchmark for this development – Gaggenau appliances were used throughout with great success. We find that the Gaggenau product complements our development offering. The products were showcased in the display suite as part of the offering, with clients finding the appliances user friendly, easy to use and also to maintain.”
All apartments throughout Elwood House feature the stunning 200 Series range of Gaggenau appliances, providing the perfect opportunity for residents to explore their culinary passions to the fullest. The 1 bedroom apartments feature a 60cm Vario gas cooktop, a 60cm pyrolytic oven in Gaggenau Anthracite and dishwasher; while the 2 and 3 bedroom apartments feature a 90cm 5 burner gas cooktop, a 60cm pyrolytic oven and combi-microwave both in Gaggenau Anthracite, along with the dishwasher. An optional upgrade included the Gaggenau combi steam oven.
Elwood House presents the perfect lifestyle opportunity for those looking to downsize without compromising on luxury while still enjoying all the benefits inherent to living in Elwood.

